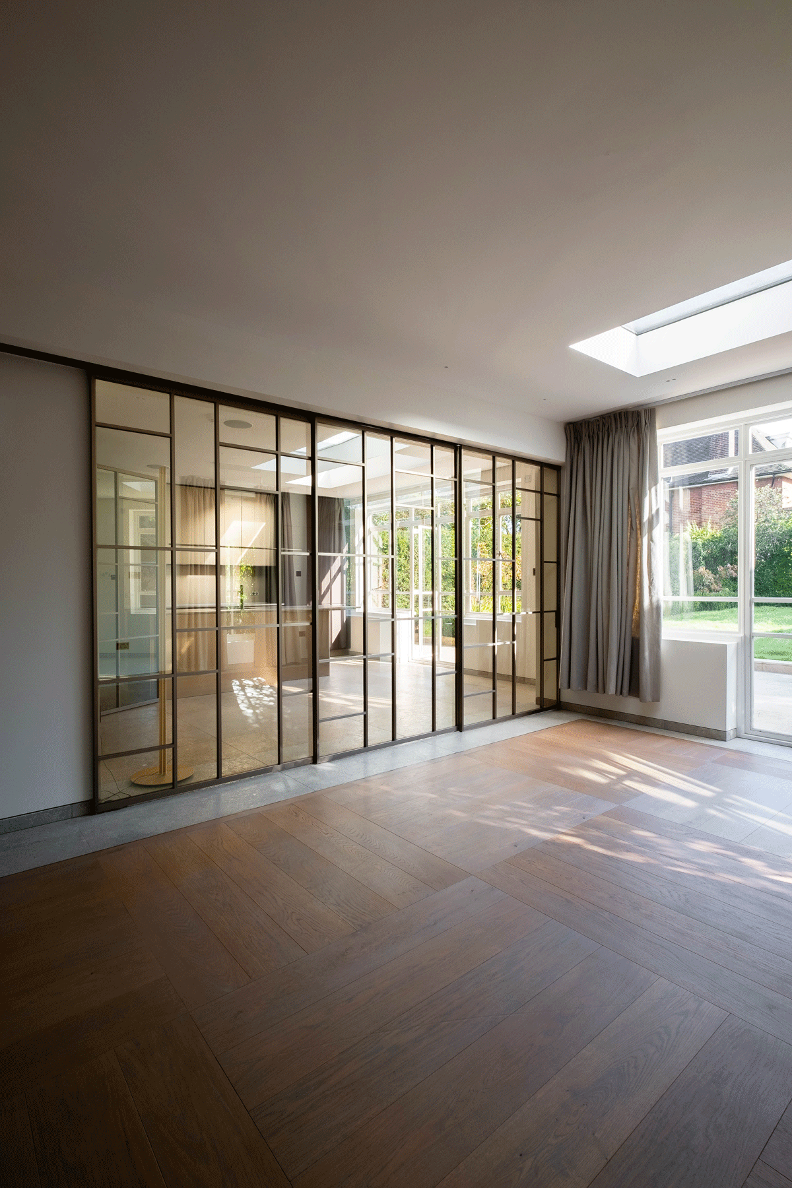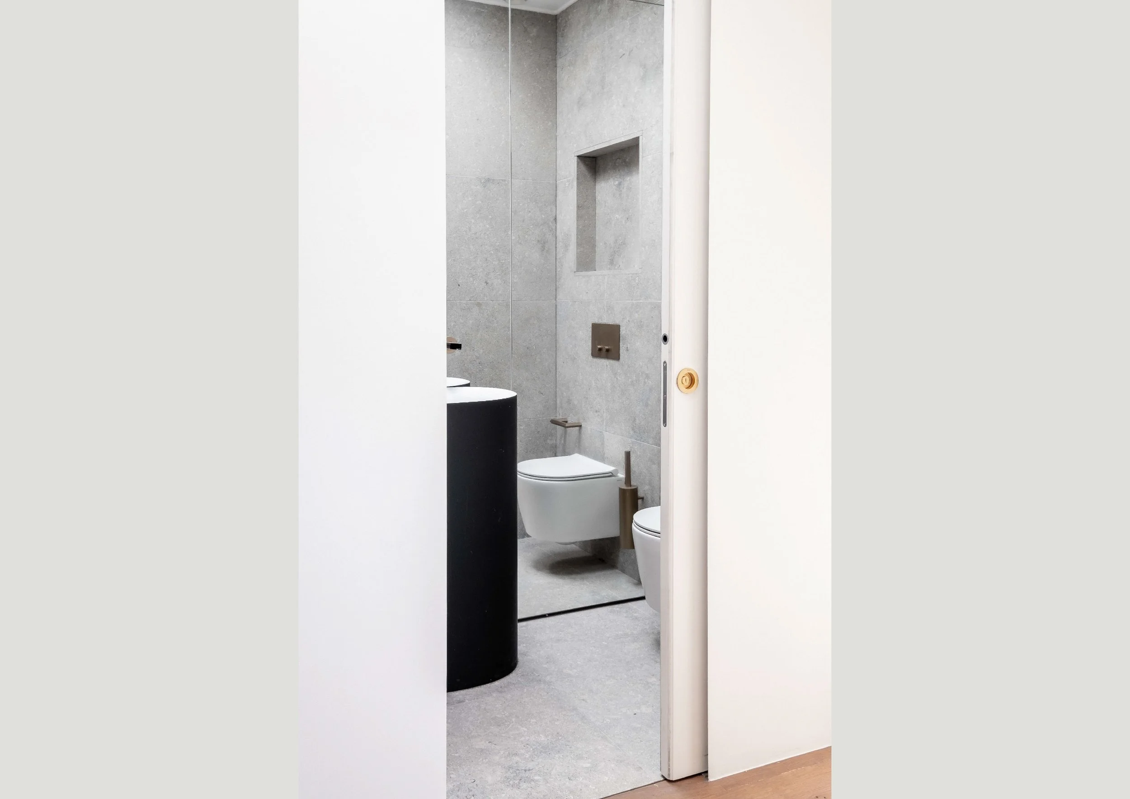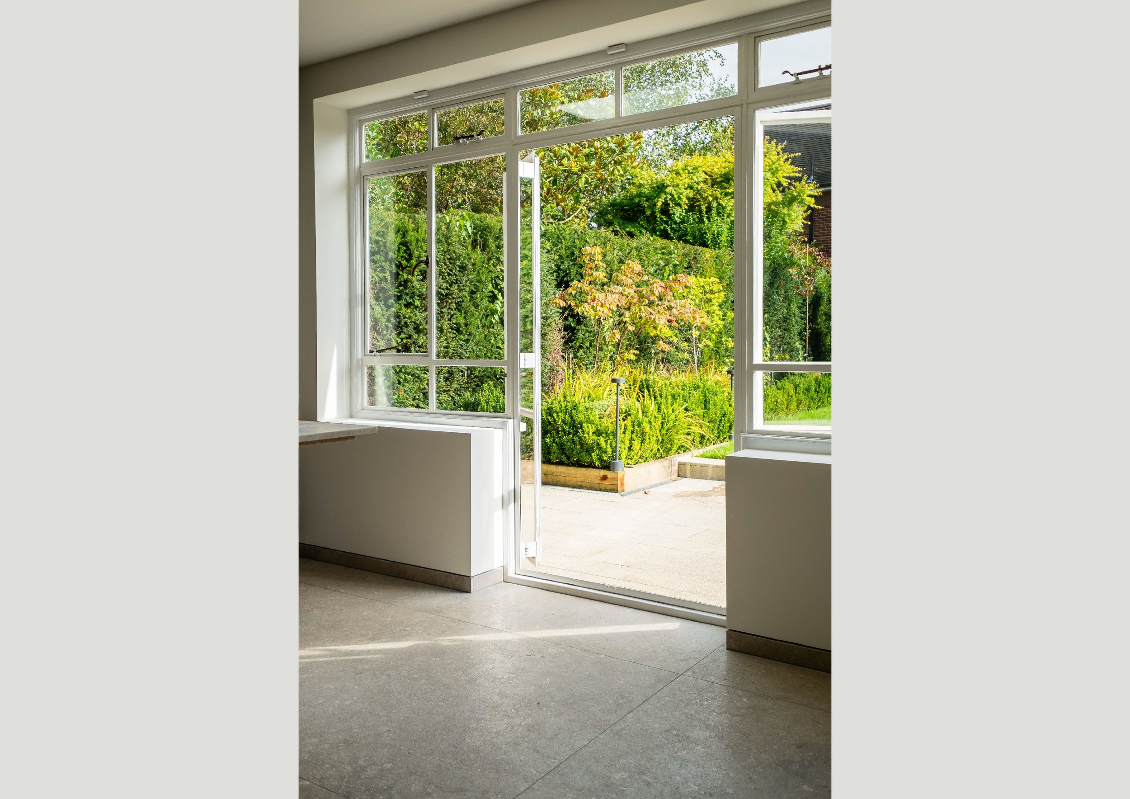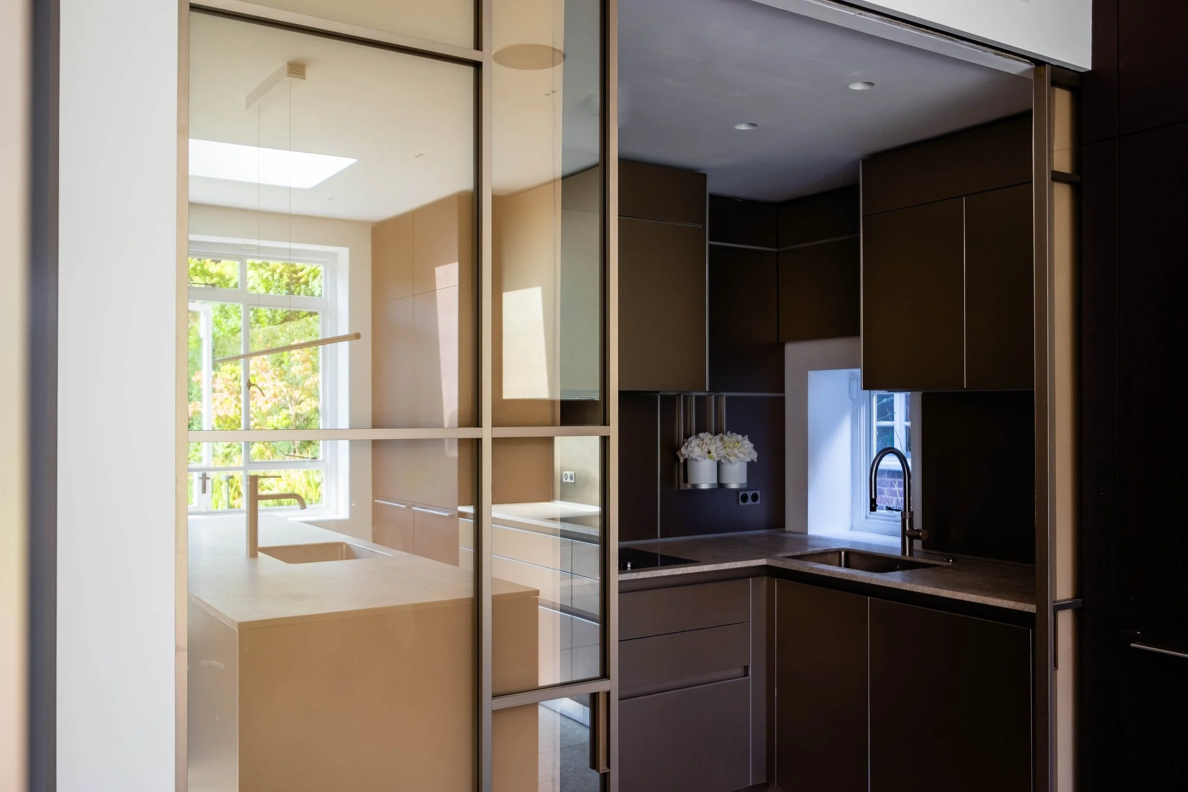Norrice Lea
Location: Hampstead Garden Suburb
Use: Residential
Status: Completed
Services: Architecture
Norrice Lea sees the completion of a comprehensive transformation of a property situated in the Hampstead Garden Suburb.
Our client’s brief was to reimagine the home entirely, beginning with a full internal strip-out, a carefully designed rear extension, and a loft conversion. Working from RIBA Stage 3, we navigated planning with Barnet Council and the Hampstead Garden Trust, led technical design, and finalised the scheme.
Our design approach centred on opening up the ground floor, creating a cohesive, open-plan layout ideal for modern family life. High-quality finishes from Italy and Germany were curated to complement the refreshed layout and bring a refined elegance to each room.
On the upper levels, the loft conversion introduced new functionality, adding a gym, office space, and additional bedrooms. The first floor was reconfigured to ensure each bedroom achieved an ensuite, optimising comfort and privacy. All windows were upgraded for enhanced efficiency and comfort.
Norrice Lee was completed on-site in mid-2024, achieving a thoughtful balance between character and contemporary design, with meticulous attention to details throughout.













